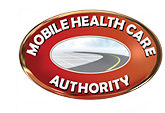
↵ Back to Medical Page
PRE-OWNED/USED VEHICLES FOR SALE
We are pleased to assist you in the sale of the pre-owned health specialty vehicles listed below.
Other used vehicles not currently listed may be available. To inquire about availability, additional specifications and photos, contact:
Ph: (619) 795-9604/9684 (or) Em:
mobileclinics@aol.com
Pre-Owned Vehicle ~ Conversion to Medical Clinic
(MHC #213U-M) Current Listing: August 15, 2017


Chassis: Motorcoach-style chassis
Mileage: Average under 30K miles
Exterior Measurement: Length = 30-38'
Gross Vehicle Weight: No CDL Required
Owner's General Assessment: "The exterior and interior of these The exterior and interior of these vehicles are in excellent condition with low mileage. The interiors are converted to a medical clinic, with an efficient design and professional looking appearance, all built to a buyer's preference!"
General Vehicle Specifications
- Gasoline engines
- Fuel tank capacities – 60-75 gallons
- Gasoline generator – Cummins Onan with remote panel & hour usage meter
- Transmission – Allison automatic 6-speed
- Backup camera system – with reverse alarm & docking light; heated remote mirrors
- Stabilizing jack system – heavy duty hydraulic automatic; cab control panel
- Shore power – 50 Amp with extension cord for charger
- Ample storage – underbody
- Insulation – installed in walls, flooring, ceiling, and underbody (for extreme weather conditions)
- Misc – tow hooks; fuel tank heater; drag bars (protects rear body/bumper)
- Drive cab – separate door; swivel captain chairs; window curtain for privacy of interior clinic
- Entrance – two-step interior; exterior handrail & light
- Tinted windows – operatory, front area and cab; mini-blinds
- Pop-out emergency windows
- Awning – automatic; covers entrance door
- (1-3) Slide-out(s) – allowing for added clinic space
Interior Specifications ~ Entire New Construction
- (1 or 2) Private exam rooms – exam tables; diagnostic instrument set; sink & cabinet
- Laboratory/Work Station – cabinets; laminate countertops; stainless steel sink
- Intake/Reception area – desk & chair; wired for computer/printer/telecomm
- Waiting/Education area – patient seating (2-4) with storage
- Bathroom – toilet, sink, cabinet
- Storage cabinets - refrigerator and microwave
- Waste water tanks – gray & fresh
- Flooring – commercial-grade wood-grain vinyl for easy maintenance
- Fluorescent ceiling lights throughout clinic
- Central AC/Heating system – (2) roof-top mounted units; 13.5K BTUs each; water heater
- Dispensers – soap, hand, PT, gloves
- Smoke and CO2 detectors; fire extinguisher
Note: Also available for build-out to health specialty clinic (eye care, audio testing, health & wellness)